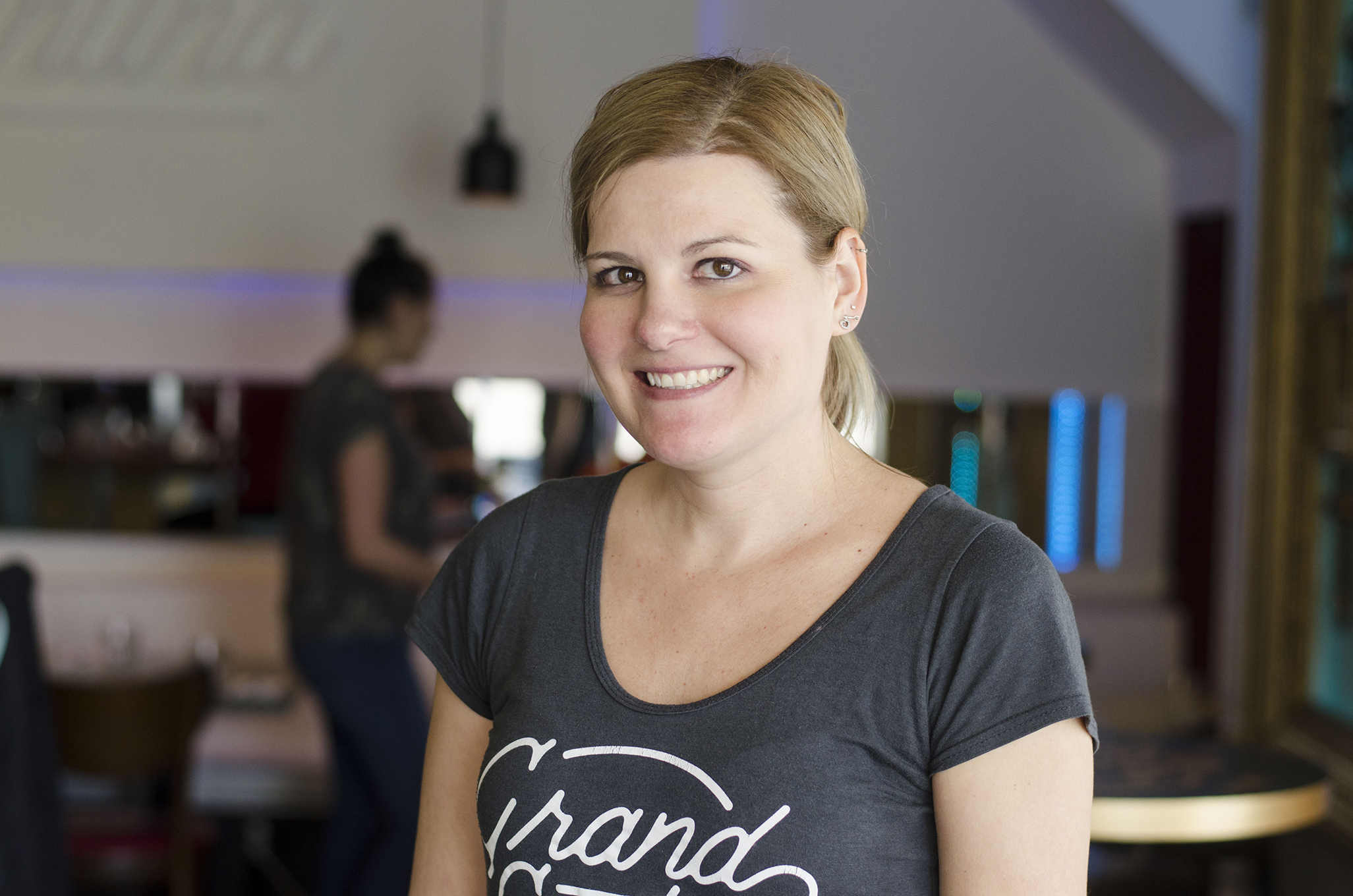We’ve all been through a home renovation of some sort or another and it’s always interesting to watch the progress as you move from old to new. So I thought it would be fun to talk about my own kitchen renovation here on WindsorEats.
The house Sean and I live in was built in the late 1940s and in all honesty, probably hasn’t seen an update since that time. So as soon as the words “we should redo the kitchen” left Sean’s lips, my mind starting working in overdrive.
Our house is only a little over 1000 square feet. Every inch of space needs to be used efficiently in order to maximize what exists. This isn’t a negative. Rather, I see it as a positive. We tend to accumulate quite a bit of “stuff” in our lives and this just enhances the fact that I actually don’t need a lot of that stuff.
The kitchen itself is good size but the configuration was awkward and just didn’t suit our needs. The cupboards were not making the best use of space and were difficult to open and well, it was visually dysfunctional.
I should probably tell you that I hate renovations…of any kind. It’s the dust and disorganization of it all that I can’t deal with. Add a complete distaste for change and you’ve got a bonafide disorder here. It makes me nuts and I tend to avoid it and hideaway while others are doing the work. But nonetheless, it has to happen and I’m committing myself to help out as best I can.
Now while Sean had some generic ideas of what he wanted in a kitchen, mine were pretty specific. Years of viewing design and architectural sites and making friends with people who have nice kitchens prepared me for this moment. From the type of floor tile to the cabinet design to the knick knacks that were going on the shelves. It was all very detailed. I even had photos and links to other kitchen designs that were inspirations for my own.
The kitchen such an important part of the home and ours needed to meet a multitude of needs including eating area, wine bar, space for making breads and pasta, food photography area…what can I say? I work for WindsorEats! I take pictures of my food! How could I have a kitchen that wasn’t “photo friendly”?
Sean and I have very different style senses. He’s more of a traditional kind of guy and it seems I’m more contemporary/modern. He likes the suburbs, I like the city. He’s a little bit country, I’m a little bit rock and roll….you get it. At first, he didn’t quite understand what I had in mind, but once I started showing him photos of cabinetry, flooring and design ideas from other sites, he was able to visually put it all together….and more importantly, he liked it!
The kitchen is being expanded by busting out a wall that leads into a mud room and laundry area. There’ll be new cupboards, new sink, new lighting and a new floor. A combination of high gloss white and aluminum cabinets on top and dark on the bottom. The style is very modern and we are very excited to see it all come together.
While we are working our way towards a glorious new kitchen I’ll blog, FaceBook and tweet about it, add photos and videos and let you in on the process. Will we keep to our original design? I hope so! More importantly, I’m keeping my fingers crossed that we keep within our budget.?



