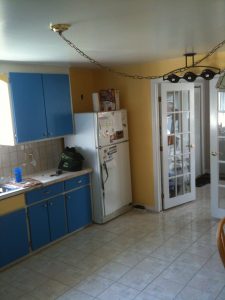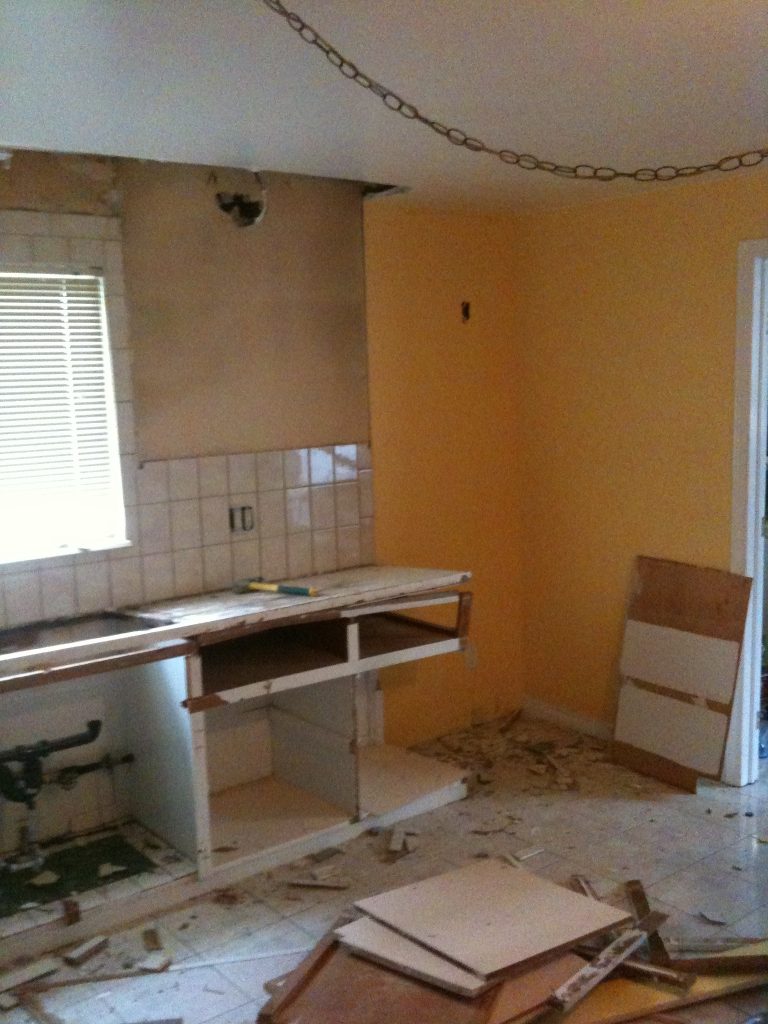Well, the kitchen reno has begun! Sean has cleared out the old, nasty cabinets and we are now looking at blank walls. So to give you a sense of the before, here is a photo of what our kitchen used to look like:

As with any renovation, there are always surprises. You never know what you’ll find when you tear down that wall. When Sean began tearing up the floor, we discovered three layers worth of tile and laminate. Rather than remove what was already there, previous owners decided to just lay one floor over another. In the end they just threw down some wire, cement and tiled over the whole thing.

Apparently adding insulation to homes wasn’t a big thing in the 1940’s when gas was dirt cheap so we now have to add that to the walls and to the budget. A few extras have been added to the plan as well. Sean has decided to bring down a wall between the kitchen and bedroom as it was “too wavy” and we since we are moving walls anyway we are now expanding the laundry room. As he explains the new plans to me, the only thing I hear is the sound of cash registers going off in my head. He assures me it won’t be a significant add-on to the budget, but since we have everything down to the bare bones, we may as well go for it.
My only concern at this point is that we haven’t actually ordered the new cabinets yet. We’ve got a couple quotes and are still looking around to make sure we get the best price. In the meantime, we’ll be prepping the space by updating the electrical and plumbing laying down a subfloor.
So now that spring has sprung, what projects are you working on?
